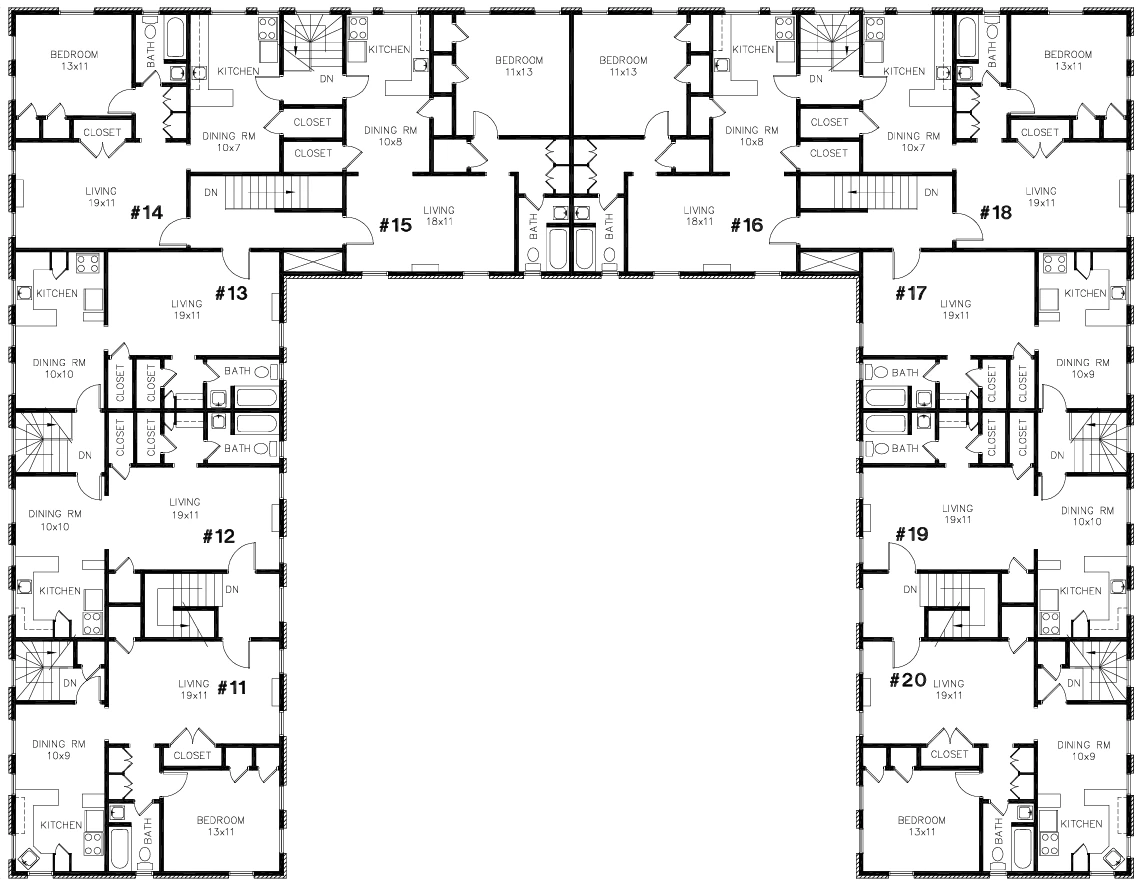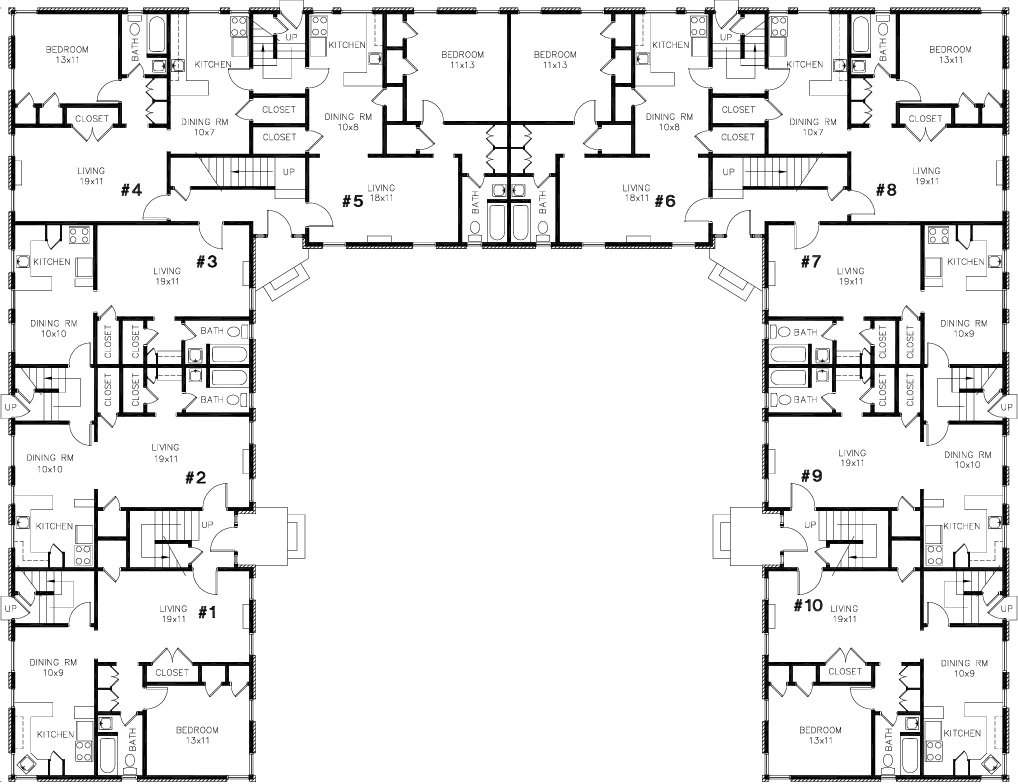Experience a Breath of Fresh Style at Prospect Avenue Apartments
Modern Apartments for Rent in Dallas
Embark on a journey toward easy living at Prospect Avenue Apartments. Our studio, one-bedroom and two-bedroom apartments are designed to complement your unique style with modern updates. These units are situated on a quiet street in an established, residential neighborhood.
It’s easy to imagine Prospect Avenue Apartments as your next home! Located in the Lakewood District. Enjoy a short walk or quick drive to Whole Foods, Times Ten Cellars, the Lakewood Shopping Center, and more. This beautiful property offers a private courtyard with large, majestic trees providing both privacy and shade. Park with ease with gated, secure off street parking, as well as ample on street parking for guests. Apartments feature highly valued amenities, such as quartz countertops, stainless steel appliances, 5-burner cook tops, faux wood plank flooring, walk-in closets, stackable washer/dryers, and spacious living quarters. Lakewood also offers close proximity to WhiteRock lake, Harrell Park and Lakewood Country Club, as well as other Dallas favorites like Lower Greenville, Knox Henderson, and Deep Ellum.
We look forward to welcoming you home at Prospect Avenue Apartments.
Floorplan A1-A
Floorplan A1-A is a second floor, one bedroom with two walk in closets, and lots of natural light. The bathroom features an oversized single vanity and a shower over the tub. Stackable washer and dryer in the unit. Open floorplan living room and kitchen. The kitchen is equipped with a range, microwave, dishwasher and refrigerator. Easy to maintain lvp flooring in the living area. Ceiling fans. Gated, assigned parking.
- Price:
- Starting at $1500
- Sq Ft:
- 673
- Beds:
- 1
- Baths:
- 1

Floorplan A1-B
Floorplan A1-B is a first floor, one bedroom with one, large walk through closet, and lots of natural light. The bathroom features an oversized single vanity and a shower over the tub. Stackable washer and dryer in the unit. Open floorplan living room and kitchen. The kitchen is equipped with a range, microwave, dishwasher and refrigerator. Easy to maintain lvp flooring in the living area. Ceiling fans. Gated, assigned parking.
- Price:
- Starting at $1500
- Sq Ft:
- 706
- Beds:
- 1
- Baths:
- 1

Floorplan A2-A
Floorplan A2-A is a spacious, second floor one bedroom corner unit with two walk in closets, and lots of natural light. The bathroom features a double vanity and a shower over the tub. Stackable washer and dryer in the unit. Open floorplan living room and kitchen. The kitchen features a peninsula with breakfast bar seating, and a pantry. It is equipped with a range, microwave, dishwasher and refrigerator. Easy to maintain lvp flooring in the living area. Ceiling fans.
- Price:
- Starting at $1600
- Sq Ft:
- 802
- Beds:
- 1
- Baths:
- 1

Floorplan A2-B
Floorplan A2-B is a spacious, first floor one bedroom corner unit with a large walk in closet, and lots of natural light. The bathroom features a double vanity and a shower over the tub. Stackable washer and dryer in the unit. Open floorplan living room and kitchen. The kitchen features a peninsula with breakfast bar seating, and a pantry. It is equipped with a range, microwave, dishwasher and refrigerator. Easy to maintain lvp flooring in the living area. Ceiling fans.
- Price:
- Starting at $1600
- Sq Ft:
- 802
- Beds:
- 1
- Baths:
- 1

Floorplan A3-A
Floorplan A3-A is a spacious, first floor one bedroom corner unit with a large walk in closet, and lots of natural light. The bathroom features a single vanity and a shower over the tub. Stackable washer and dryer in the unit. Open floorplan living room and kitchen. The kitchen features an island with breakfast bar seating. It is equipped with a range, microwave, dishwasher and refrigerator. Easy to maintain lvp flooring in the living area. Ceiling fans.
- Price:
- Starting at $1600
- Sq Ft:
- 800
- Beds:
- 1
- Baths:
- 1

Floorplan A3-B
Floorplan A3-B is a spacious, second floor one bedroom corner unit with a large walk in closet, and lots of natural light. The bathroom features a single vanity and a shower over the tub. Stackable washer and dryer in the unit. Open floorplan living room and kitchen. The kitchen features an island with breakfast bar seating. It is equipped with a range, microwave, dishwasher and refrigerator. Easy to maintain lvp flooring in the living area. Ceiling fans.
- Price:
- Starting at $1600
- Sq Ft:
- 813
- Beds:
- 1
- Baths:
- 1

Floorplan A4-A
Floorplan A4-A is a spacious, first floor one bedroom unit with a large walk in closet, and lots of natural light. The bathroom features a large single vanity and a shower over the tub. Stackable washer and dryer in the unit. Open floorplan living room and kitchen. The kitchen features an island with breakfast bar seating and open shelving storage. It is equipped with a range, microwave, dishwasher and refrigerator. Easy to maintain lvp flooring in the living area. Ceiling fans.
- Price:
- Starting at $1600
- Sq Ft:
- 771
- Beds:
- 1
- Baths:
- 1

Floorplan A4-B
Floorplan A4-B is a spacious, second floor one bedroom unit with a large walk in closet, plus an additional 7x8 space suitable for an office, nursery, etc. The bathroom features a large single vanity and a shower over the tub. Stackable washer and dryer in the unit. Open floorplan living room and kitchen. The kitchen features an island with breakfast bar seating and open shelving storage. It is equipped with a range, microwave, dishwasher and refrigerator. Easy to maintain lvp flooring in the living area. Ceiling fans.
- Price:
- Starting at $1650
- Sq Ft:
- 862
- Beds:
- 1
- Baths:
- 1

Floorplan S1
FloorplanS1 are spacious, first and second floor studio units with a large walk in closet. The bathroom features a large single vanity and a step in shower. Stackable washer and dryer in the unit. Open floorplan living room and kitchen. The kitchen features an island with breakfast bar seating. It is equipped with a range, microwave, dishwasher and refrigerator. Easy to maintain lvp flooring in the living area. Ceiling fans.
- Price
- $1650
- Sq Ft
- 605
- Beds
- 0
- Baths
- 1
Amenities
Community
- Courtyard
- Outdoor lounge area
- Fully gated grounds
- Private, gated parking
- Walking distance to retail/restaurants
Apartment
- Quartz Countertops
- Stainless Steel Appliances
- Built-in Shelving*
- Double Vanity*
- Ceiling Fans
- Stacked Washer & Dryer
- Breakfast bar/Island*
- Walk in closets*
Pet Policy
- Max 1 Pets Allowed.
- Pet Rent: $50/animal
- Deposit: $300/animal
- Restrictions: Pit Bulls/Staffordshire Terriers, Rottweilers, Chows, Doberman Pinschers, Presa Canarios, Akitas, Alaskan Malamutes, Wolf-Hybrids
Visit Us
Virtual Office Walnut Creek, CAGive Us A Call
888-851-6583Email Us
admin@rentalzebra.comOur Office Hours
9-5 Monday through Friday







